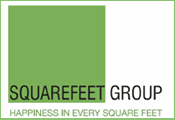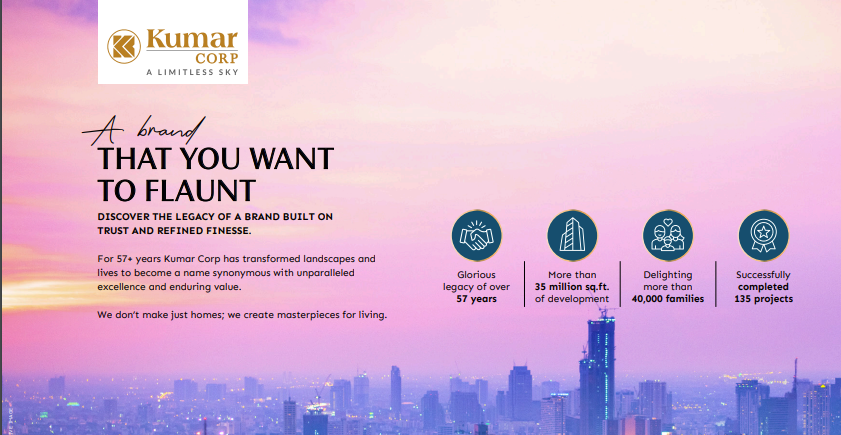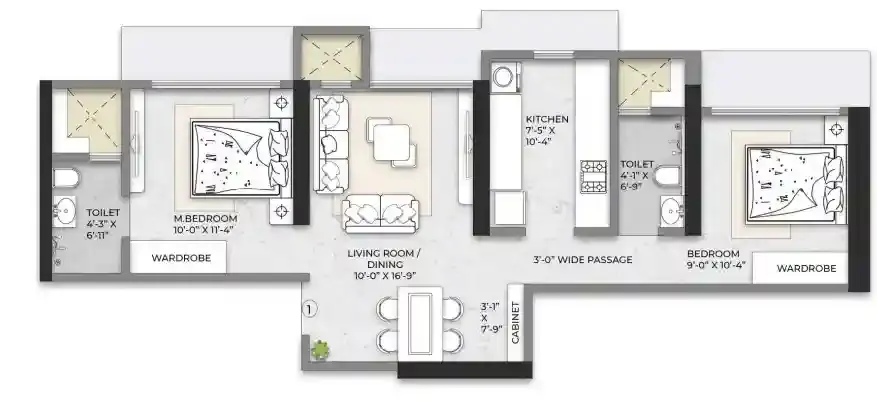Squarefeet Debonair Classic
RERA
By

Squarefeet Group
₹ 1.76 Cr - 5.32 Cr
₹30.2K - 33.7K/sq.ft
Project Location
Thane West
Possession Date
Apr,2029
Developer
Squarefeet…
Products
2, 3, 4 BHK
Own this property from just
₹98.0k/ Month
30%
Down payment
8.35%
Interest Rates
25 Yr
Tenure (Years)
Configurations & Price

2 BHK
539.72 sq. ft.
1 living room, kitchen, 2 bedrooms, 2 bathrooms
539.72 sq. ft.
₹1.76 Cr
Price is inclusive of all taxes.
Last updated on Sat Jul 26 2025
Last updated on Sat Jul 26 2025

2 BHK
644.84 sq. ft.
1 living room, kitchen, 2 bedrooms, 2 bathrooms
644.84 sq. ft.
₹2.02 Cr
Price is inclusive of all taxes.
Last updated on Sat Jul 26 2025
Last updated on Sat Jul 26 2025

2 BHK
807.86 sq. ft.
1 living room, kitchen, 2 bedrooms, 2 bathrooms
807.86 sq. ft.
₹2.44 Cr
Price is inclusive of all taxes.
Last updated on Sat Jul 26 2025
Last updated on Sat Jul 26 2025

3 BHK
1184.03 sq. ft.
1 living room, kitchen, 3 bedrooms, 3 bathrooms
1184.03 sq. ft.
₹3.67 Cr
Price is inclusive of all taxes.
Last updated on Sat Jul 26 2025
Last updated on Sat Jul 26 2025

3 BHK
867.68 sq. ft.
1 living room, kitchen, 3 bedrooms, 3 bathrooms
867.68 sq. ft.
₹2.62 Cr
Price is inclusive of all taxes.
Last updated on Sat Jul 26 2025
Last updated on Sat Jul 26 2025

3 BHK
827.01 sq. ft.
1 living room, kitchen, 3 bedrooms, 3 bathrooms
827.01 sq. ft.
₹2.58 Cr
Price is inclusive of all taxes.
Last updated on Sat Jul 26 2025
Last updated on Sat Jul 26 2025

3 BHK
1236.53 sq. ft.
1 living room, kitchen, 3 bedrooms, 4 bathrooms
1236.53 sq. ft.
₹3.85 Cr
Price is inclusive of all taxes.
Last updated on Sat Jul 26 2025
Last updated on Sat Jul 26 2025

4 BHK
1577.2 sq. ft.
1 living room, kitchen, 4 bedrooms, 4 bathrooms
1577.2 sq. ft.
₹5.32 Cr
Price is inclusive of all taxes.
Last updated on Sat Jul 26 2025
Last updated on Sat Jul 26 2025
Floor Plan
About Squarefeet Debonair Classic
Discover Squarefeet Debonair Classic, a meticulously planned residential project offering thoughtfully designed homes at competitive prices. Located in Thane West, Mumbai, this development promises a lifestyle of luxury and convenience, providing a serene escape from the city's hustle and bustle. With its strategic location and excellent connectivity, Squarefeet Debonair Classic ensures easy access to essential landmarks, educational institutions, healthcare facilities, and entertainment hubs. Experience design-oriented architecture and top-notch amenities, making it a prestigious landmark to call home. It offers 2, 3 and 4 BHK configurations
Project Amentities

Children’s Play Area

Jogging Track

Multipurpose Hall

Senior Citizen
Siteout

Yoga /
Meditation

Party Lawn

Club House

Gymnasium
Loading maps...
About Developer
Establishment Year
1962
Listed Projects
2
. The goal of the company was to provide good quality affordable houses on a mass scale primarily in Thane. Later, some of the key people from Jyoti Land Agency along with a few highly established names from diverse streams decided to form a company that would dedicate itself to bringing high quality houses to the masses. They believed it was possible to offer luxury at reasonable prices & since it was all about offering people "quality space" in life, they named the company Squarefeet. The present day Squarefeet Group is an offshoot of Jyoti Land Agency & ever since its inception, it has been acknowledged as one of the most reputed & trustworthy developer in the construction industry. The Group is primarily associated with development, construction & execution of a large scale, ultra- modern & a very distinguished housing & commercial complexes in and around Thane.
Squarefeet Debonair Classic Brochure

RERA NUMBERS
Other Projects in Thane West
*Disclaimer
Disclaimer: Brickfolio (RERA Registration No. A52100018143) acts merely as an intermediary platform for posting property-related information as provided by sellers, developers, or us. While Brickfolio endeavors to verify the requirement of RERA registration for listed properties, the advertiser may claim that such registration is not applicable. Users are advised to exercise discretion and verify independently. The property data and other content displayed on the website have not been physically verified by Brickfolio, and no representation or warranty is made as to their accuracy, completeness, or reliability. Users must conduct their own due diligence, including legal, financial, and site inspections, before making any investment or purchase decisions. Nothing contained on this platform shall be construed as legal advice, solicitation, or an offer to invest or purchase property. Brickfolio shall not be held responsible for any loss or damage arising out of reliance on the content provided herein.
Project Location
Panch Pakhdi, Thane West
Possession Date
Apr,2029
Developer
Squarefeet Group
Products
2, 3, & 4 BHK
Own this property from just
₹98.0k/ Month
30%
Down payment
8.35%
Interest Rates
25 Yr
Tenure (Years)
Note: This is an estimate, actual amount may vary.
Still deciding?
Shortlist this property for now & easily come back to it later.

